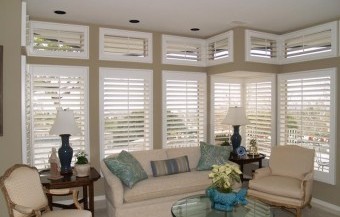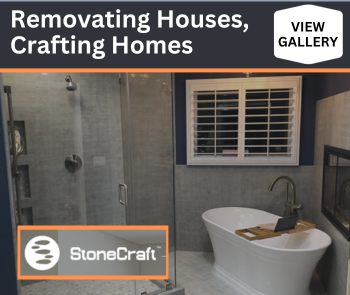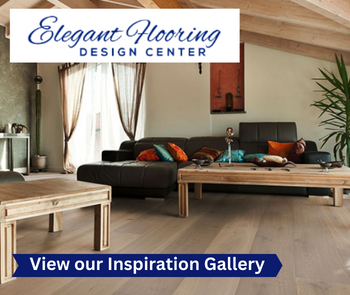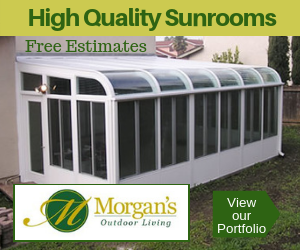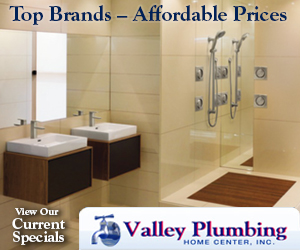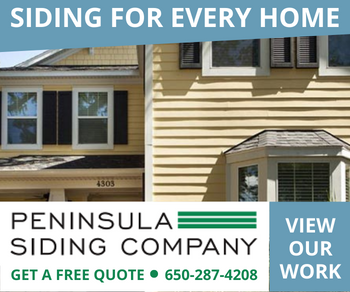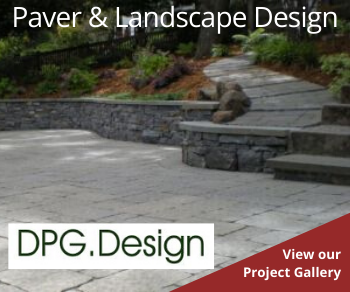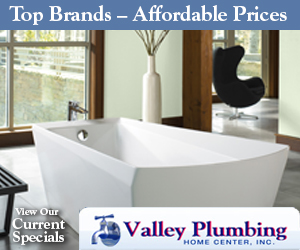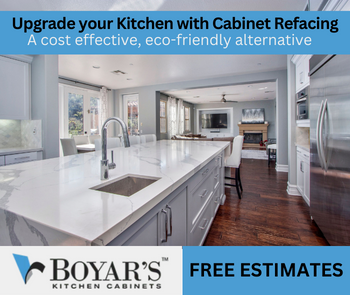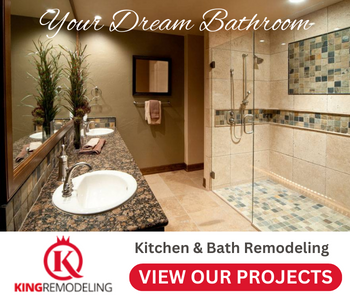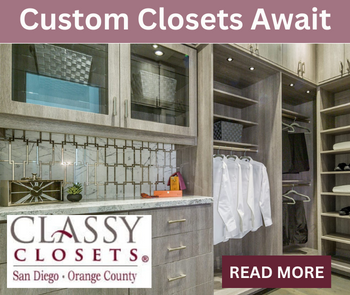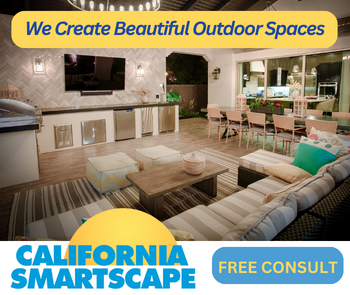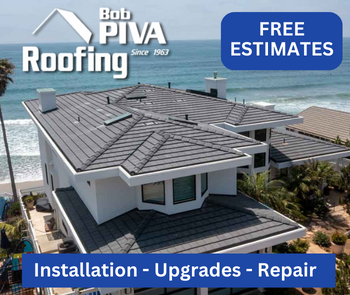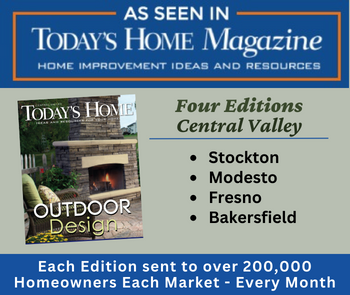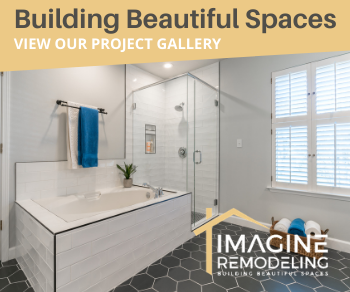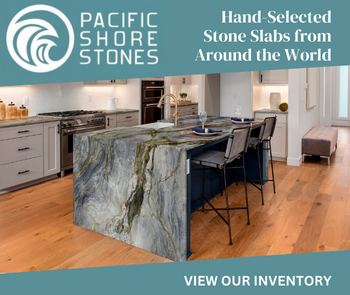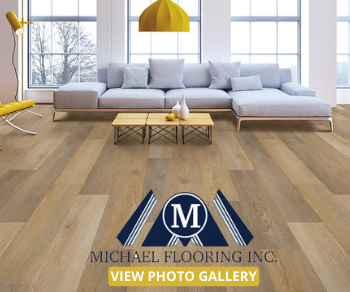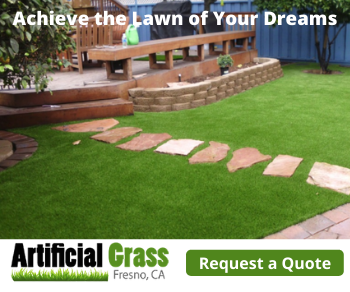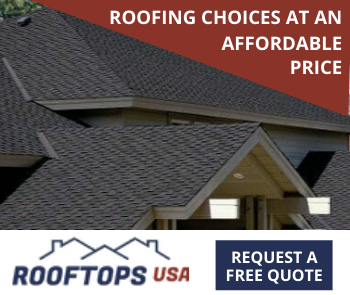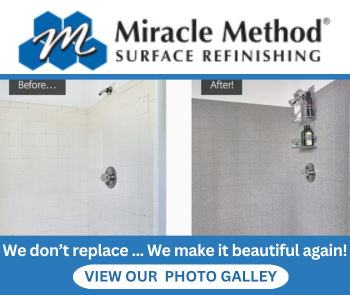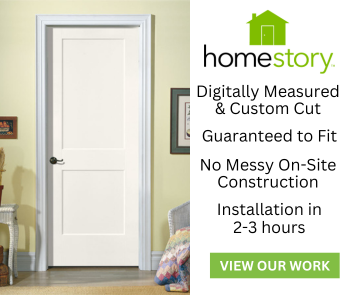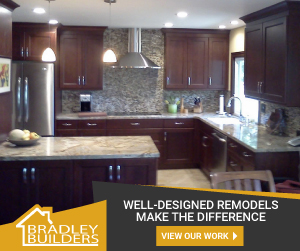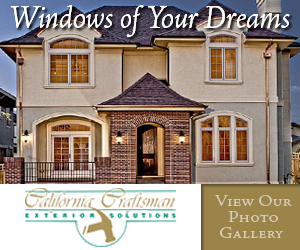



6 Interior Remodeling Trends that Project Simplicity and Expanded Living Spaces
Themes that are emerging among the remodeling trends from interior designers and architects.
Interior remodels will embrace a transitional design that creates extra living areas, open, naturally lit social spaces with warm hardwood floors, simple but comfortable furnishings, and calming colors. Three major themes are emerging among the remodeling trends that interior designers and architects project for the new year: simplicity, calm, and a need for multi-generational living space.
1. Remodeling for shared or multi-generational living is a trend.
Expensive housing markets will continue to encourage cross-generational roommates. Older boomers are moving in with their children, and college graduates burdened with student loans are living in their parents’ basements. More than 60 million Americans live in multi-generational households. To accommodate these social trends, people will be adding extra rooms, bathrooms, and finished basements.
-
Add another master suite. Another master suite gives elder parents or a roommate plenty of privacy with their own en-suite bathroom. Forget the tub, and install a curbless shower. One new advance to make showers more wheelchair friendly is to place long, linear drains on the outside edge of the shower.
-
Finish a basement as a small apartment. Depending upon local codes, you may be able to add a small micro-kitchen with a two-burner cooktop, combo microwave/convection oven, 18-inch dishwasher, and 60-inch fridge or refrigerator drawer.
-
Add a separate entrance. Separate entrances make for good roommates.
-
Widen doorways and hallways. To accommodate wheelchairs, consider installing pocket doors.
2. Open floor plan designs continue to create great social space and light.
Open floor plans will continue to be a part of most remodels, for they stand the test of time. The most common open floor plan is the great room/kitchen, which invites meal preparation and cleanup by entire family. Open sightlines help parents keep a visual on small children and invite social interaction. Perhaps the greatest advantage of an open space design is the natural light that makes even small houses look more spacious.
3. Small private contemplation spaces within open design.
Expect to see small spaces or micro-zones throughout the home. These comfortable corners, created by decorating or remodeling, may be for reading or relaxation.
4. Kitchens are clean, simple, and clutter-free.
White kitchens have long been popular, and they will continue to reign, but cabinetry will get some complementary colors. Colors like navy, taupe, or smoky gray will be used for lower cabinets or the kitchen island.
-
Kitchen islands continue to trend. Islands provide a central work station and storage, a place to eat meals, and a gathering area for entertaining. Having a flat, extended countertop without a raised bar will continue to be popular, for it provides a wider, unencumbered workspace.
-
Designers are using fewer upper cabinets. One of the themes is adding additional natural light wherever possible, which means fewer upper cabinets and more windows. Shaker cabinets will continue to provide simple lines and can work in a variety of aesthetics.
5. Calming colors.
For walls, the trend in 2018 will be colors that create a home sanctuary. 2018 colors like Behr’s “Soul Search,” “Quiet Time,” and “Nurturing” underscore a consumer mood. Amanda Gates of Gates Interior Design says consumers are craving nature and calm. and “the warmth of deeper color palettes and warmer woods.”
6. Hardwood floors will be more popular than ever
Design experts say it will be a big year for hardwood floors, exposed beams, and other natural materials. Wider plank flooring that has an authentic, distressed, rough look will be especially popular.
-
Gray wood floors, like the DuChâteau Atelier Series Driftwood White, Driftwood Grey, Sea Smoke, and Tidal Edge, will continue to be popular, for they fit well in contemporary and transitional design homes.
-
Extra-dark hardwood flooring will also be in high demand, for it provides a rich contrast to lighter or white walls, dark beams, colorful accents, and open floor plans with lots of natural light. See DuChâteau Atelier Series Diablo and Tidal Dawn for dark matte finishes that tie together the 2018 trends. View our gallery of residential projects at the DuChâteau Project Gallery.
Find your Local Remodeling Contractors in our Home Improvement Guide >>


